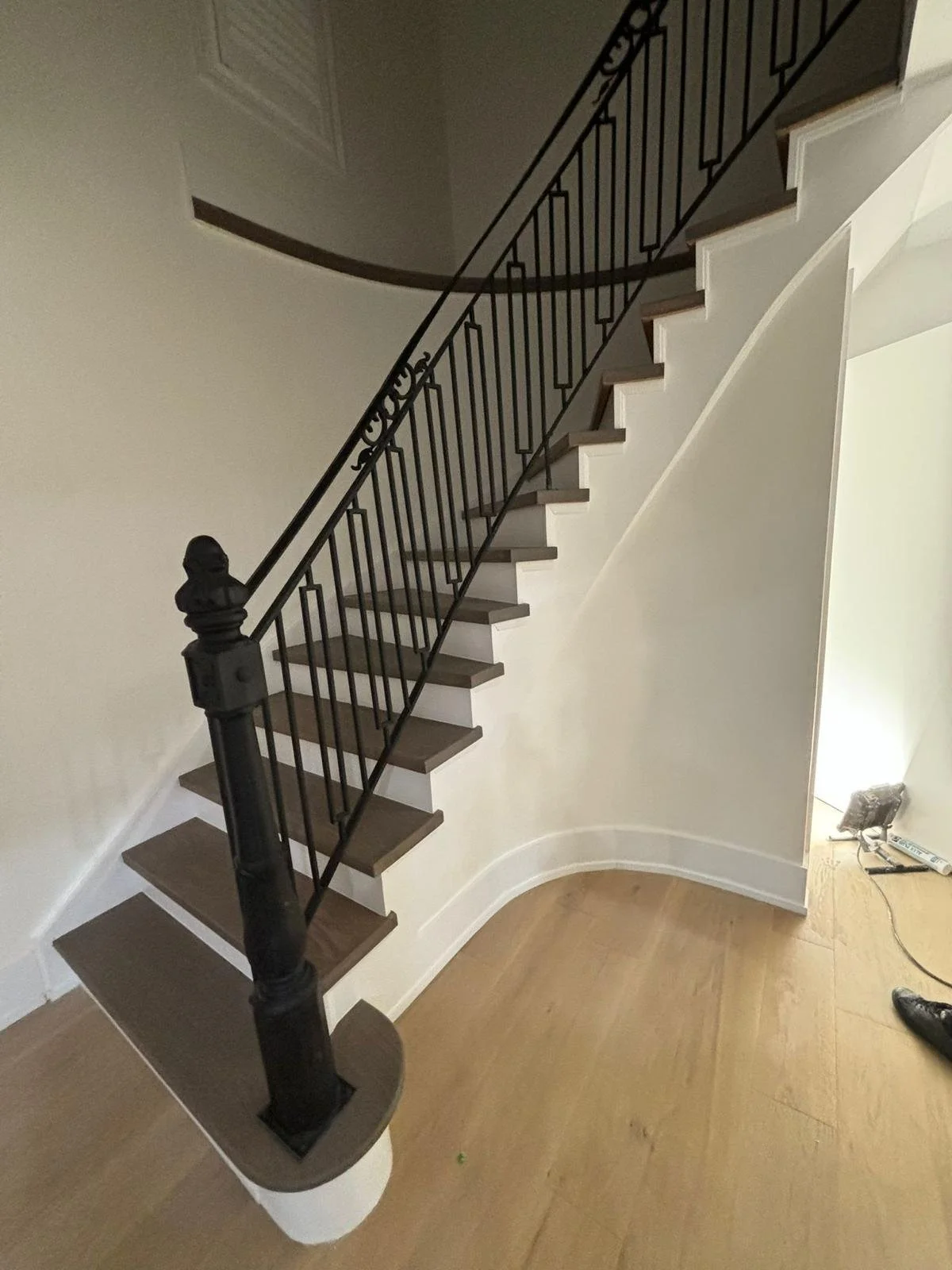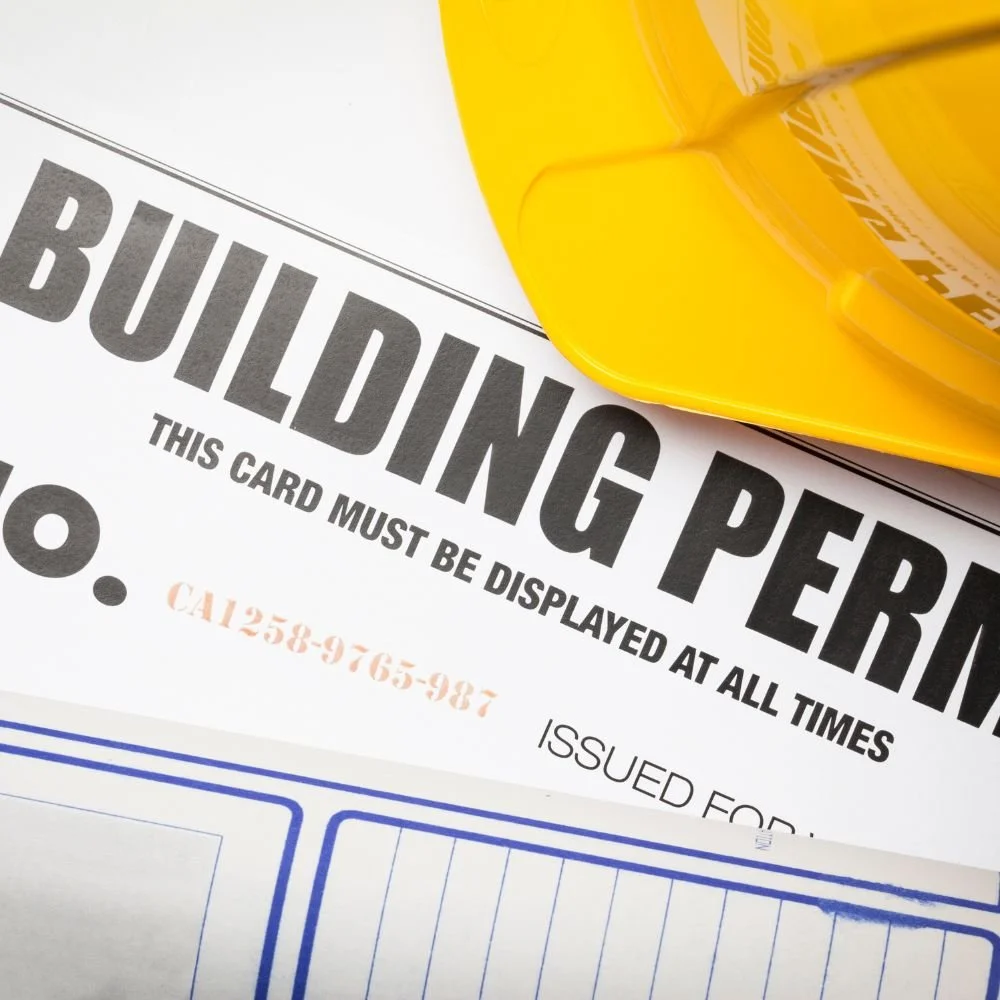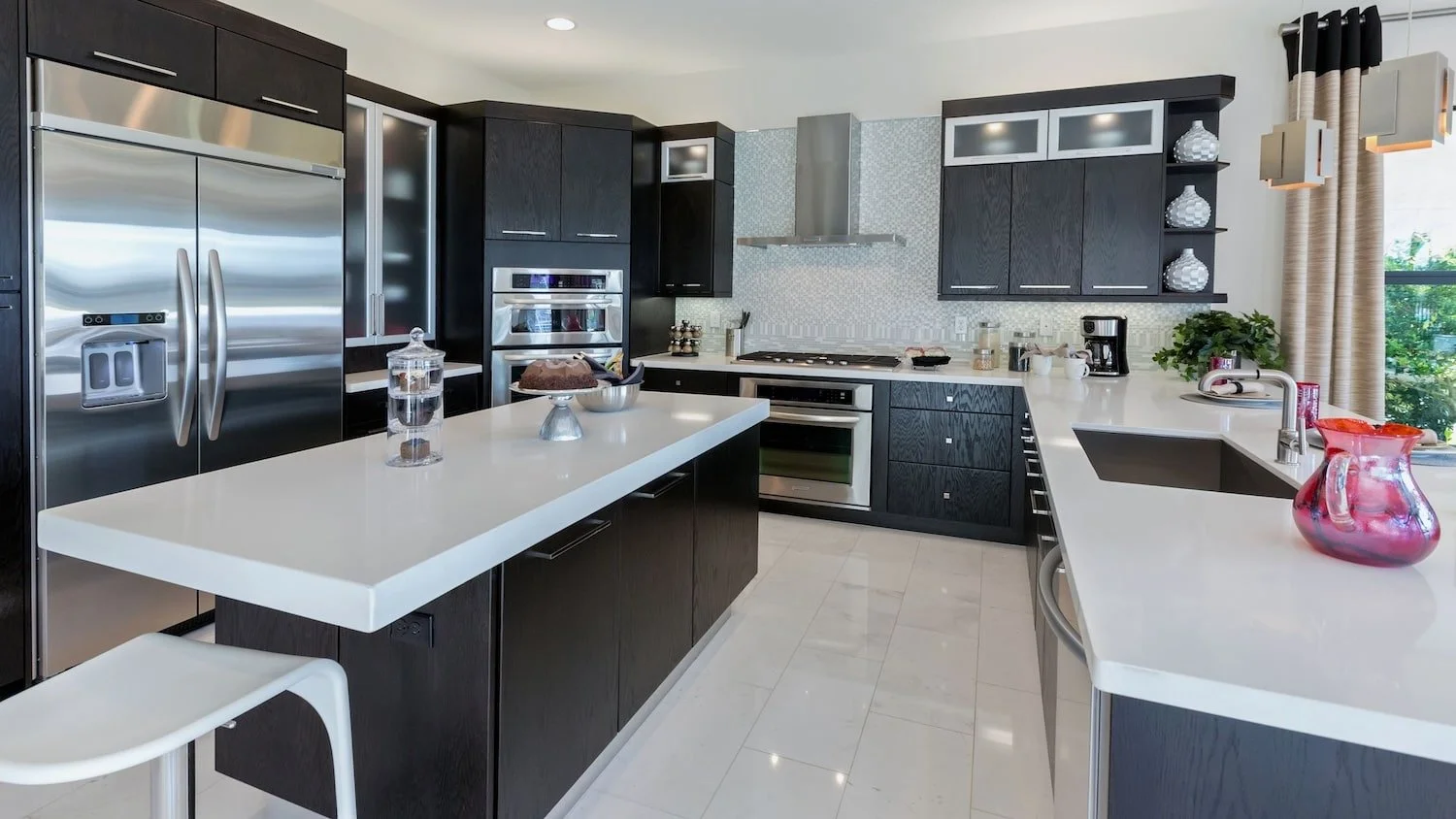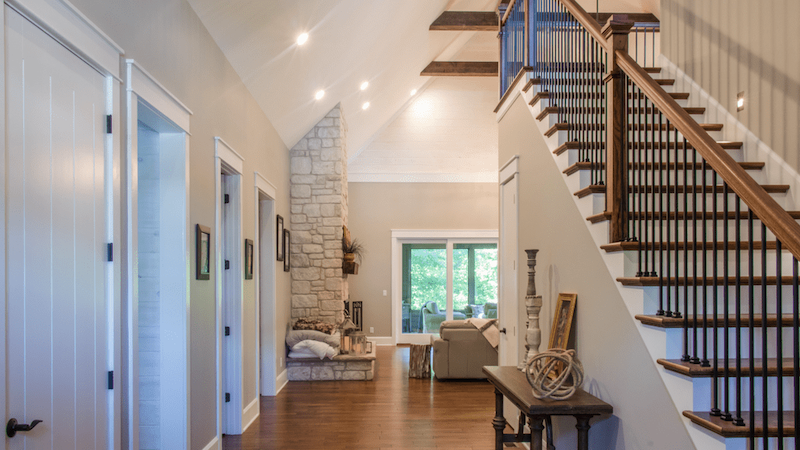
Full House Renovation
in Durham Ontario
Design-Build • Fixed Price • Lifestyle-Focused
ESA Compliance
All electrical work is carried out by ESA-licensed Electricians
Price-Freeze Guarantee
Clear pricing, fixed-price contracts, no hidden costs.
Turn key Renovation
One point of contact from start to finish. No juggling multiple trades.
Why a Home Remodel Transforms the Way You Live?
Your home should work for your lifestyle, not against it. Outdated layouts, aging infrastructure, and cramped spaces create daily frustrations that a strategic Full House renovation eliminates, while dramatically improving your daily comfort and long-term investment.
From layout rethinking to luxurious finishes, we help Durham and Toronto property owners fully remodelled their outdated spaces into modern, customized dream homes.
Modern Living
Open concepts, smart storage, and functional flow
Investment Value
Average 90% ROI on well-executed full remodels
Future-Proof Renovations
Updated home systems, energy efficiency, modern codes
90%
Average ROI on well-executed Full Home Remodels
in Durham Region based on TRREB data
Featured Project Gallery
Explore our recent Complete House transformation across Durham Region and Toronto.




Modern Pickering Family Home
Complete gut renovation with open-concept design.
Location
Pickering, ON
Timeline
4 months
Investment
$180k
Appraised Value
+$250k
How We Deliver A Stress-Free Renovation
Our proven design-build process eliminates the traditional renovation headaches while delivering exceptional results on time and on budget.
One Company • One Contract
Complete accountability from discovery through final warranty. No coordination headaches with multiple trades.
Single point of contact
Unified timeline
Clear responsibility
Premium Materials & Design Support
Curated selections from our canadian-based suppliers plus dedicated interior design consultation included.
Design center access
Material coordination
Style consultation
Clean, Organized & Safe Job-site
Daily cleanup, dust containment systems, and real-time project tracking.
Daily site cleanup
Dust barriers
Renovation crews that respects your routine & your house
Warranty & Customer Support
Comprehensive warranty with scheduled 12-month follow-up visits.
1-year warranty
Follow-up visits
Ongoing support
Our 5-Step Renovation Process
A clear roadmap from consultation to completion, with defined milestones and deliverables at each phase.
-

Consultation
→ Initial meeting
→ Site visit & assessment
→ Project Estimation with detailed Quote
→ Design Brief
-

Design plans
→ Material selection
→ Design approval
→ Architectural plans
-

Permits
→ Permit submissions
→ City approvals
→ Schedule coordination
→ Material ordering
→ Build preparations
-

Construction
→ Demolition
→ Structural work
→ Fixtures installation
→ Finishing touchup
-

Handover
→ Quality Inspection
→ Client Walkthrough
→ Warranty documentation
→ Client handover guide
What's Included in Your Full House Renovation?
Our Whole-house renovation services Whitby includes custom upgrades that cover every aspect of your home makeover.
Complete Kitchen Renovation
Full Bathroom Remodels
Structural modifications
Electrical system updates
Plumbing upgrades
HVAC optimization
Flooring throughout
Interior & Exterior Paint
All permits & inspection
Project Management
Design Consultation
Windows & Doors Replacement
Lifestyle-Led Renovations • Design-Build
Transform your entire home with our comprehensive renovation services. From concept to completion, we handle every detail of your dream home renovation.
Complete Home Transformation
Unlike piecemeal renovations, our whole-home approach ensures every element works together harmoniously – from structural changes to finishing touches.
What type of renovation project requires a building permit?
Basement Finishing (especially with added bedrooms or bathrooms)
Window or Door Enlargements
Additional dwelling unit
Building a sunrooms
Structural Changes (removing load-bearing walls, altering beams or foundations)
Home Additions (second-story builds, rear extensions, bump-outs)
Adding a detached Garage or Carport Construction
New Plumbing Layouts (changing locations of fixtures, adding rough-ins)
HVAC Relocation or Upgrades
Decks or Porches above 24" high or attached to the home
New Electrical Wiring (requires ESA notification/permit, often separate)
In Durham region, any renovation that affects your home’s structure, safety systems, or adds livable space typically requires a building permit under the Ontario Building Code.
Top Practices to Avoid Permit Headaches:
Confirm scope with the municipality early → eliminates surprise stop‑work orders.
Obtain structural drawings for load‑bearing changes → speeds approvals & ensures safety.
Budget 4–6 weeks for permit review → keeps your project calendar realistic.
Schedule inspections at each construction stage → prevents costly tear‑outs later.
Post permit & drawings on‑site → proves compliance to neighbours, insurers, and future buyers.
How Much It Cost To Renovate My Whole House With Urban RenoProjects?
Every renovation is customized, but here’s a starting point:
-
From $96K
ESSENTIAL
Perfect for updating the core spaces
→ Kitchen renovation
→ Basic bathroom remodel
→ Main floor flooring
→ Fresh paint throughout
→ Basic electrical updates
→ Essential permits included
-
From $150K
PREMIUM
Comprehensive entire-home transformation
→ Complete kitchen renovation
→ 2 bathroom remodels
→ Full home flooring
→ Plumbing system upgrades
→ Electrical panel & wiring
→ Paint refresh
→ All permits & inspections
-
From $250K
LUXURY
Ultimate Luxury Renovation experience
→ Full structural modifications
→ Premium kitchen & baths
→ Smart home integration
→ High-end finishes throughout
→ Landscaping & outdoor space
→ Energy efficiency upgrades
→ White-glove service
All prices include materials, construction, project management, permits, and 1-year warranty.
Renovation Planning Tip
Always budget 10-15% contingency for homes 40+ years old. Older homes often reveal surprises that require additional work to bring systems up to current codes.

Transform your entire home without Stress, Surprises, or Setbacks
Your home should evolve with your lifestyle. At Urban RenoProjects, we specialize in full-scale home renovations that bring clarity, comfort, and custom design into every corner of your home. Whether you're reimagining your forever home or investing in a lifestyle upgrade, our design-build renovation services are tailored for busy homeowners who want quality without compromise.
ROI Insights
Local return on investment data for Durham Region & Toronto renovated homes
Average Return on Investment
Based on TRREB data and Urban RenoProjects Completed projects analysis
Kitchen Remodel
Market impact: High
75%
Avg. ROI
Bathroom Renovation
Market impact: High
65%
Avg. ROI
Full home Renovation
Market impact: Highest
90%+
Avg. ROI
Basement Finishing
Market impact: Medium
70%
Avg. ROI
Home Addition
Market impact: High
80%
Avg. ROI
Why Whole-Home Remodel Excel
Complete transformations create cohesive, move-in-ready spaces that command premium pricing and attract serious buyers, resulting in higher ROI than piecemeal updates.
Are Full-Home Renovations Tax-Deductible in Ontario?
Generally, personal home renovations in Ontario aren't tax-deductible for homeowners. However, exceptions exist for accessibility modifications, home office renovations used for business purposes, or improvements made to rental properties or secondary suites. We can guide you towards renovation choices with potential financial advantages or rebates.
Custom Home Upgrades Options
Personalize your renovation with premium upgrades that reflect your lifestyle and preferences.
Smart Home Automation
Integrated lighting, climate and home security
Spa Ensuite
Luxury bathroom with heated floors and rainfall shower
Premium Hardwood
Integrated lighting, climate and home security
Custom Millwork
Built-in storage and architechural details
Ready to explore custom options for your renovation?
What Our Clients Say
Every renovation project we complete tells a story of trust, transparency, and transformation. Before you choose a contractor, see what our clients have to say about working with us.
Frequently Asked Questions - Whitby Home Renovations
Get answers to common questions about full home remodel in Durham Region.
-
Here are 4 programs homeowners should know about (eligibility rules apply):
Home Accessibility Tax Credit (HATC)
For renos that make a home safer or more accessible for a senior (65+) or a person with a disability.Multigenerational Home Renovation Tax Credit (MHRTC)
Applies when creating a secondary unit for an immediate or extended family member.Home Office Renovations
If you're self-employed, part of your renovation may be deductible — based on business-use percentage.Energy-Efficiency Grants/Rebates
Includes the Canada Greener Homes Grant and Enbridge HER+ programs for insulation, HVAC, windows, etc
-
Most whole-home renovations take 6-9 months depending on the scope and size of your home. We provide a detailed timeline during consultation, with key milestones clearly outlined. Weather, permit processing, and custom work can affect timing, but we build buffer time into our schedules.
-
At Urban RenoProjects, we commit to realistic timelines and communicate delays well in advance. If we miss a deadline that’s in writing, we take full responsibility, including compensating you for each day of delay. This way, you’re never left wondering when your project will finish. Transparency and accountability are built into how we work.
-
For partial reno projects, we can stage renovations so you stay in place. For full gut jobs, a temporary move is recommended (we'll guide you through it). For full house renovations, we recommend temporary relocation for safety and efficiency.
-
Any structural modifications require building permits from the city under Ontario Building Code and your municipality’s bylaws.
This includes removing load-bearing walls, adding rooms, layout reconfigurations ,egress changes, and HVAC relocation or significant electrical/plumbing work.
Cosmetic-only updates does not requires permit.
We handle all permit applications and inspections as part of our service, ensuring full compliance with local building codes.
Top Practices for Permit Success
Engage a BCIN designer or architect early.
Submit complete drawings (structural, mechanical, energy).
Track municipal review timelines; respond fast to comments.
Post permit on site and schedule mandatory inspections.
Document revisions to maintain compliance.
-
Our detailed quotes lock in scope, materials, and pricing. No guesswork or cost ballooning. It’s what premium renovation experiences should always offer.
Our detailed discovery process includes thorough site inspection, architectural plans, and material selections before providing your fixed quote. This approach allows us to account for most variables upfront. We include contingency allowances for older homes and clearly outline what changes would affect pricing.
-
Pricing depends on square footage, age of home, structural work, finish level, and mechanical upgrades. Expect a six‑figure investment for most whole‑home remodels in the GTA. Transparent scopes, allowance tracking, and change‑order control help prevent budget creep.
Top Practices to Avoid Budget Surprises
Request line‑item scope with inclusions/exclusions.
Use allowances for finish selections; review variance monthly.
Add 10‑20% contingency for hidden conditions.
Lock supplier quotes with expiry dates.
Track change orders in writing.
-
You may recover part of the GST/HST you paid only when the project is a “substantial renovation” (≈ 90 % of the existing home is gutted or rebuilt) or you add a major new residential addition.
Eligible scenarios:
Owner‑built new home on existing lot
Substantially renovating an existing home (meets the 90 % rule)
Converting a non‑residential building into a home
Adding a new residential unit (e.g., major addition that doubles living area)
Tip : File the rebate within two years of substantial‑completion. Always keep invoices.
Disclaimer: Every tax situation is different; confirm details with a qualified tax professional or the CRA.
Source: CRA New Housing Rebate guide -
Yes, we can work with plans you already have, though we'll review them for buildability and code compliance. Many clients prefer our design-build approach where our architects create plans specifically optimized for your budget, timeline, and local requirements.
-
We are your single-source accountability with streamlined communication, coordinated scheduling, and consistent quality throughout your project.
-
Your home is more than four walls, it’s where your family grows, memories form, and daily life happens. At Urban RenoProjects, we understand that design-driven homeowners in Durham Region and East Toronto expect more than a renovation. They expect transformation without stress, surprises, or setbacks.
We specialize in full house renovation that balances aesthetics, practicality, and long-term investment. Whether you're in Pickering, Ajax, Whitby, Oshawa, Clarington, Bowmanville or East Toronto, our mission is to create homes that feel purpose-built and belong to you.
-
We involve you in every step of the construction process, from initial consultation to final handover. We prioritize your feedback and collaborate with you to achieve your desired outcome. We do not request final payment from you, unless you are 100% satisfied with our work.
-
We understand that ideas can evolve as your project comes to life. If you need to make changes mid-renovation, we’ll walk you through the impact on scope, timeline, and cost, so you can make informed decisions. Every change is documented, approved in writing, and communicated clearly to avoid surprises. Your satisfaction and peace of mind are our top priorities.
-
Our fixed-price contracts protect you from most cost overruns. Any changes or additions require your written approval before work proceeds. We maintain transparent communication and detailed change order documentation so there are never surprises with billing.
-
Homeowners commonly combine savings with HELOCs, cash‑out mortgage refinancing, renovation loans, or staged draws tied to construction milestones.
Qualification depends on equity, credit, income, and lender products. Compare interest cost vs. project ROI.
Top Practices for Reno Financing
Confirm current home equity + appraisal.
Shop HELOC vs. refinance rates.
Align draw schedule with construction phases.
Include contingency borrowing room.
Check rebate/energy grant stackability.
If you need help mapping financing to your build stages? Let’s review options.
-
It depends on the scope of your project. In Toronto, Durham & GTA, renovations involving structural changes, additions, new layouts, or basement apartments require stamped architectural drawings to obtain permits.
For cosmetic upgrades, kitchens, bathrooms, or finish changes, a designer or design-build contractor is often sufficient.
Working with a design-build firm like ours, allows you to access both architectural and design services under one team, ensuring your drawings align with budget, permits, and constructability.
-
Yes. Our quotes are presented as fixed-price contracts & not open-ended estimates.
That means the price you see covers the full agreed scope of work, with allowances for finish selections.
The only changes to cost come from approved change orders, which are always documented in writing before work proceeds. This protects homeowners from budget creep and ensures transparency throughout the renovation.
Still have questions?
Send us an email at info@urbanrenoprojects.com and we’ll be happy to answer any of your questions.
Let’s remodel your Home You’ve Been Waiting For
Renovating your entire home is a big step, but it doesn’t have to feel overwhelming. With Urban RenoProjects, you’ll get a guided, stress-free experience backed by design insight, expert trades, and a team that truly listens.
Let’s turn your house into a custom home, built around you.
Contact Urban RenoProjects
Schedule your call by completing the simple form below, and we’ll connect with you shortly!
Your information is secure
No obligation



























