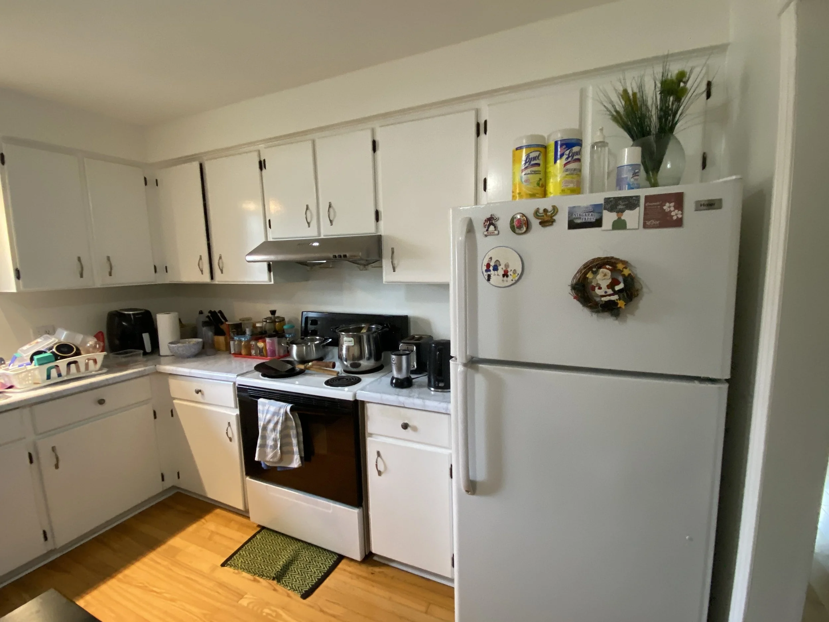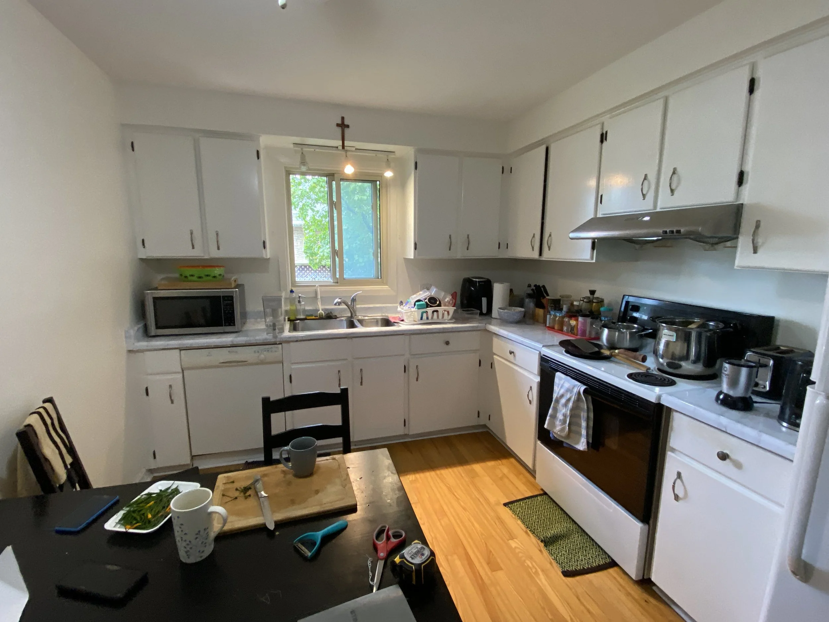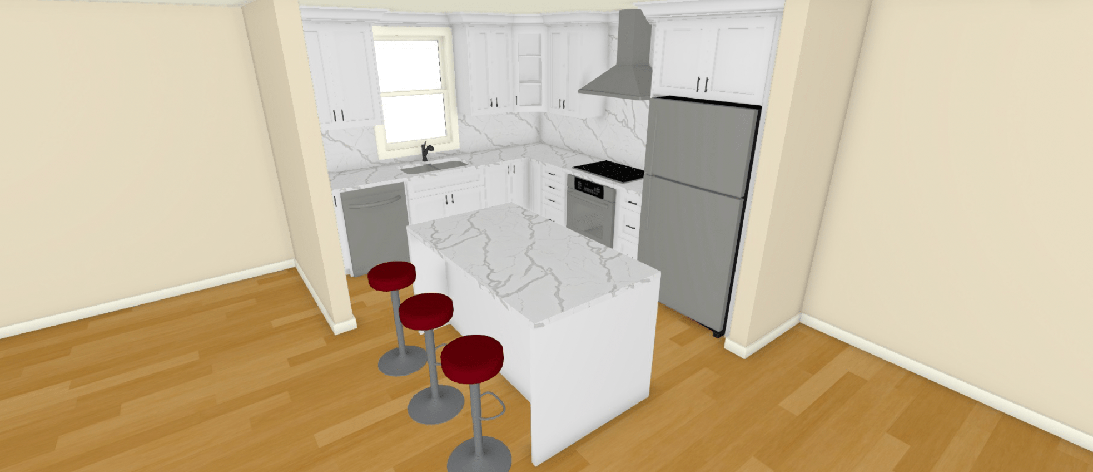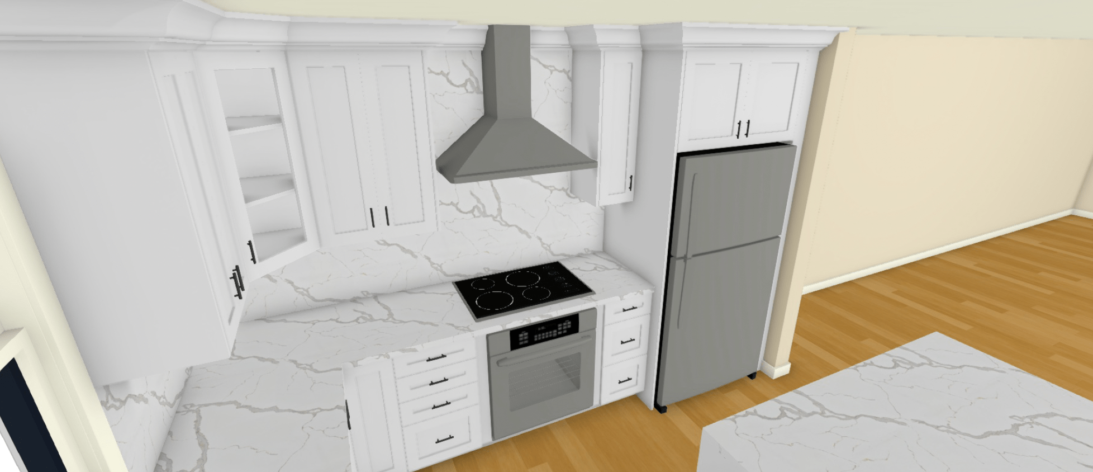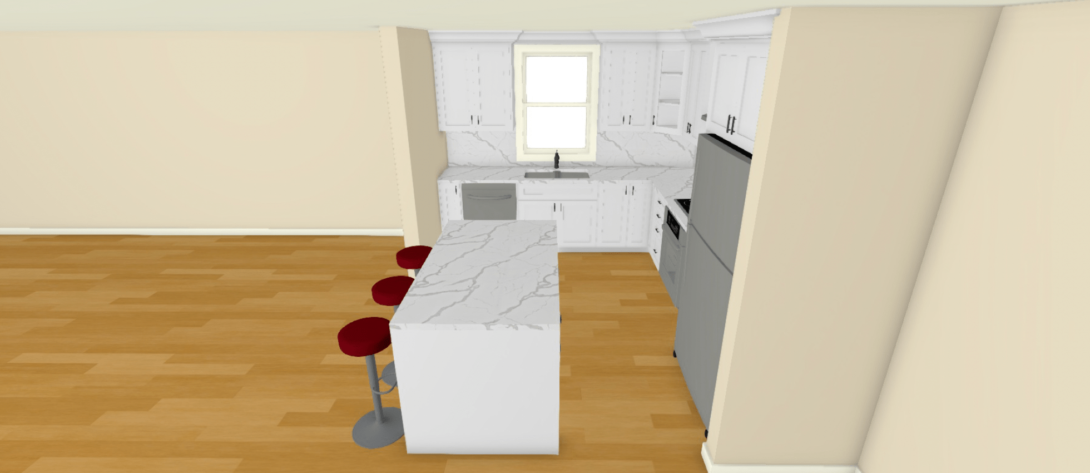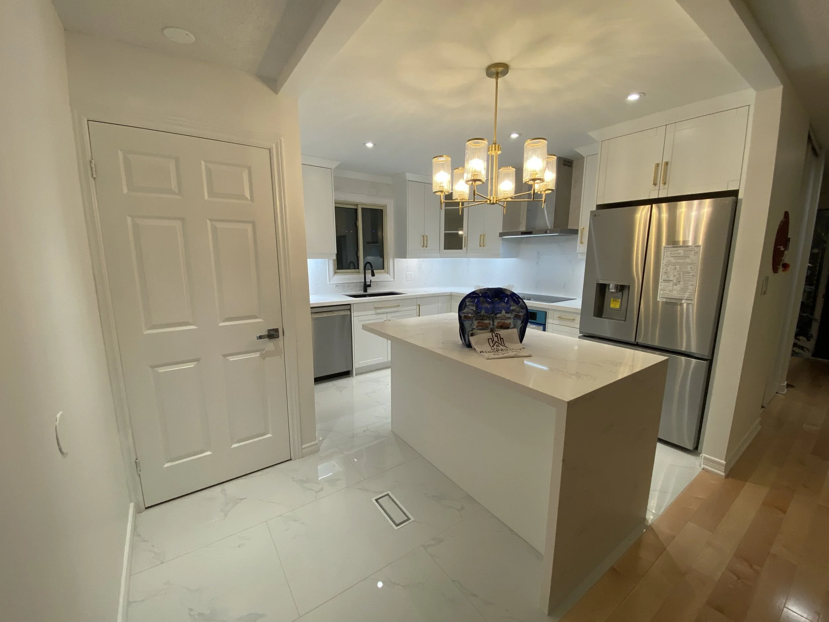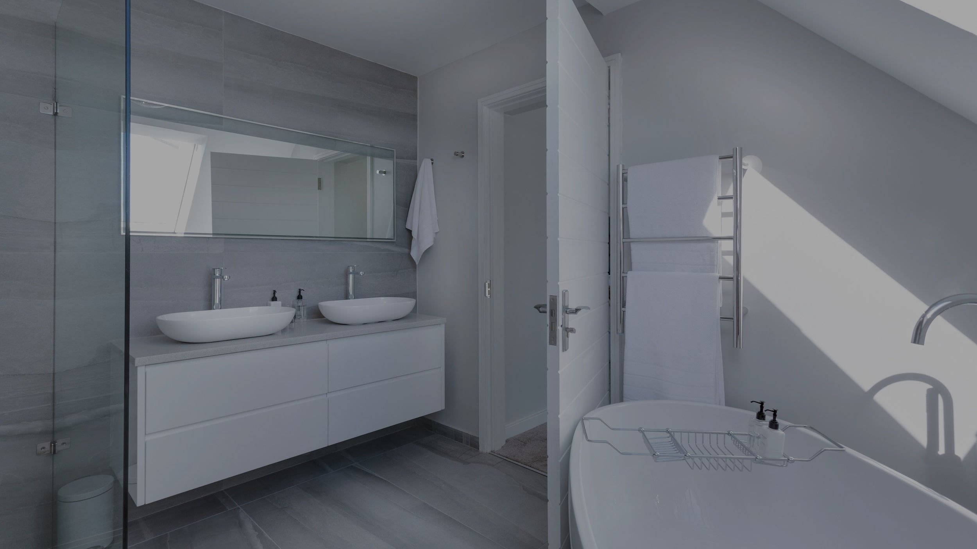Open-Concept Kitchen Renovation
This full kitchen renovation project in Oshawa, ON involved removing a load-bearing wall to open up the space and create a seamless flow between the kitchen and living area. Our team handled all necessary permits and inspections to ensure compliance with local building codes and safety standards.
Before Remodeling Pictures of closed Concept Kitchen
3D Rendering of Kitchen Layout
After Kitchen Remodeling Pictures
Project Overview
For this project, we had the pleasure of working with a client who wanted to transform their dated 1980s kitchen into a modern, open-concept space that would breathe new life into their home. With a focus on both functionality and aesthetics, we created a space that is not only beautiful but also practical for everyday use.
The Challenge:
The client’s old kitchen was enclosed, with a dated L-shaped layout and a wall separating the kitchen from the rest of the living area. The goal was to remove the wall to create a spacious, open-concept kitchen that seamlessly flowed into the rest of the home. The client also wanted modern design elements, increased storage, and high-end finishes that would elevate the space while still being practical for daily use.
After
Before Pic:
Closed concept with wall
Our Approach:
Initial Consultation & Design: We started with a free consultation to understand the client’s vision, preferences, and budget.
3D Rendering for Visualization: After finalizing the design layout, we provided the client with realistic 3D renderings. This allowed them to visualize their dream kitchen before any physical work began. The 3D renders helped finalize design choices like the layout, materials, and finishes, ensuring that the project would align with the client’s expectations.
Demolition & Construction: With the design approved and 3D renders in hand, our team began the demolition of the existing kitchen, removing the L-shaped wall to open up the space. We then started the construction phase, focusing on precise measurements to ensure every element would fit perfectly. The client chose custom MDF cabinets with gold handles, creating a timeless yet modern look.
Kitchen Renovation Project Highlights
-
Open Concept Layout
We removed the existing L-shaped wall, creating an open, airy flow between the kitchen and living areas.
-
Kitchen Island
The centerpiece of the kitchen is the large island with waterfall-edge quartz countertops.
-
Custom MDF Cabinets with Golden Handles
We designed sleek custom cabinetry with elegant golden handles to complement the design.
-
Quartz Backsplash
A seamless look with a quartz backsplash that matches the countertops, bringing elegance to the entire kitchen.
-
Upgraded Flooring
We replaced the old wooden flooring with Large Format Tiles for a fresh, modern feel.
-
Unique Accessories
We added functional elements like spice racks, a metal Lazy Susan, and a slide-in trash can for added convenience.
-
Customization Details
We integrated valance lights, cabinet valance, and crown molding for a refined, polished look.
-
Custom Cabinetry
Specialized cabinetry for a wall oven integration, built-in microwave, and more, maximizing the kitchen’s storage and functionality.
Client Reviews



