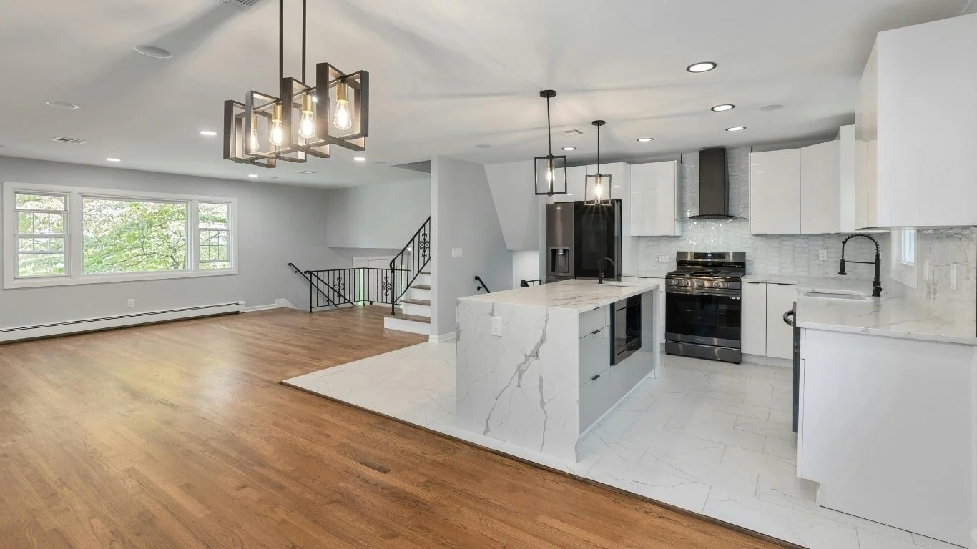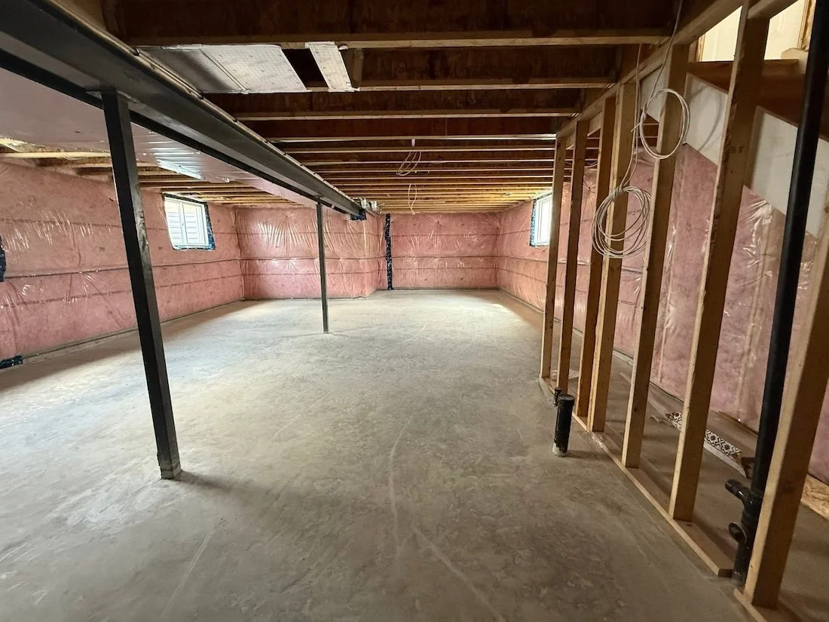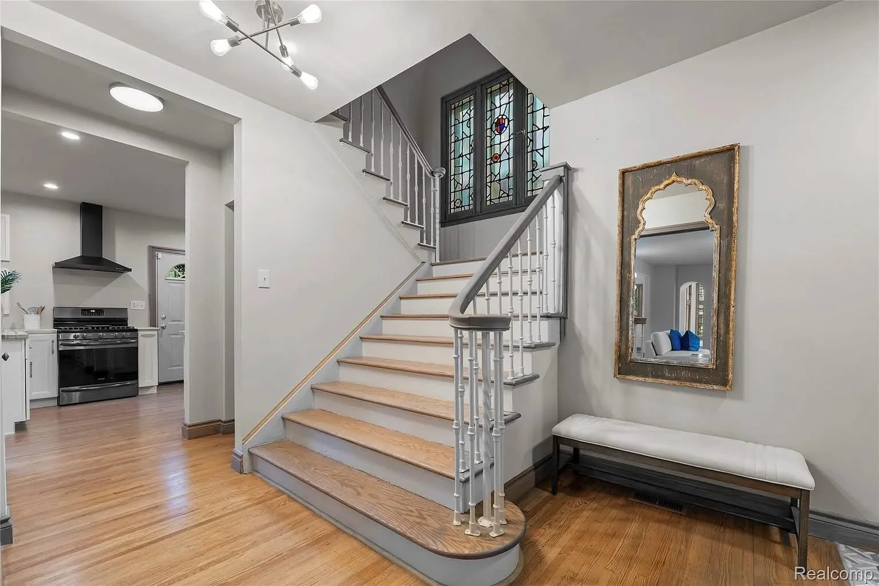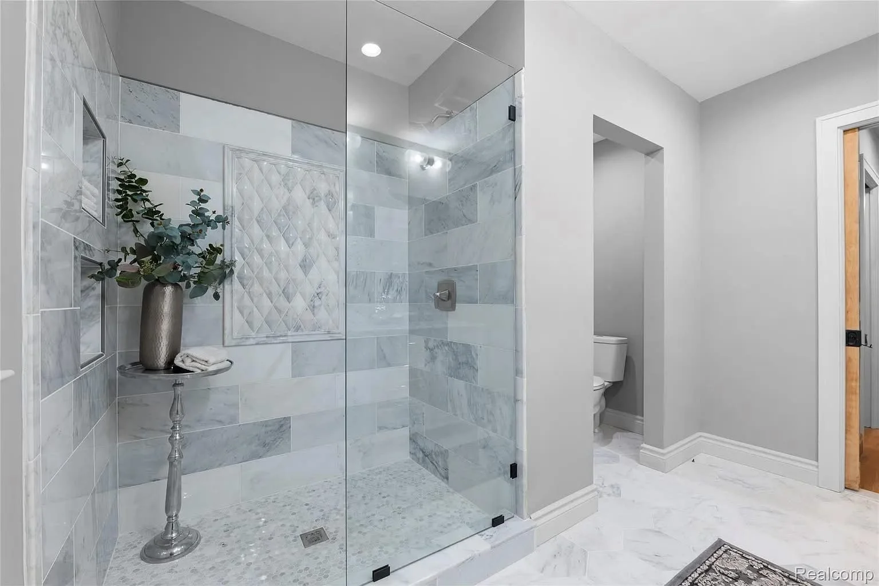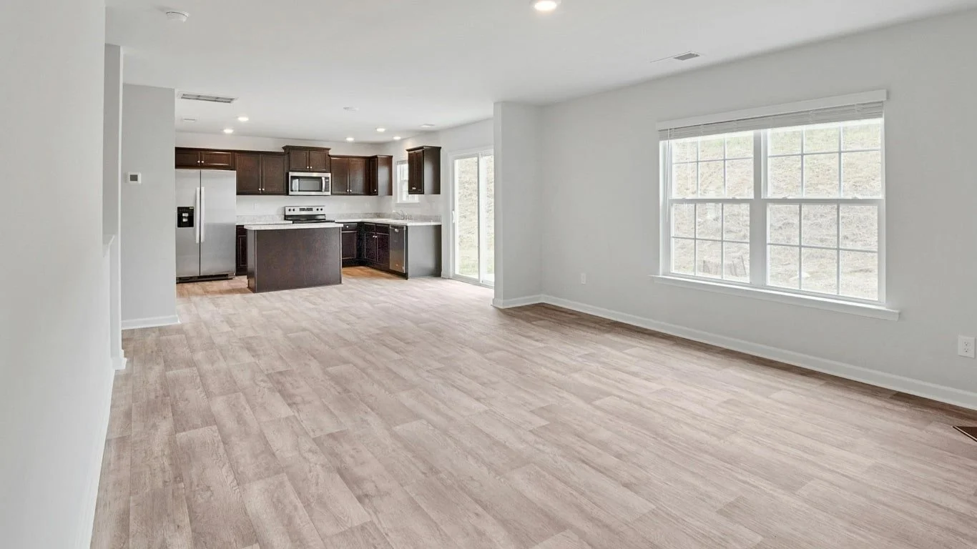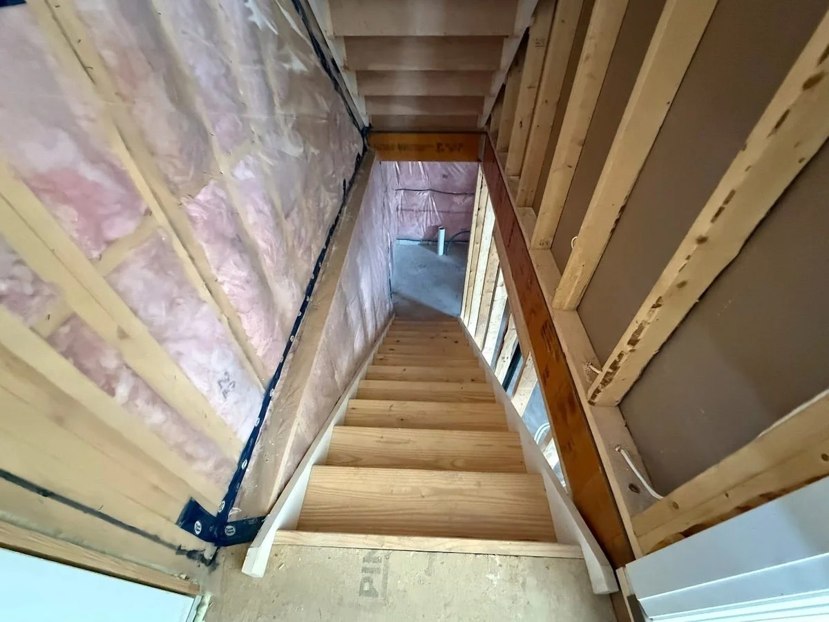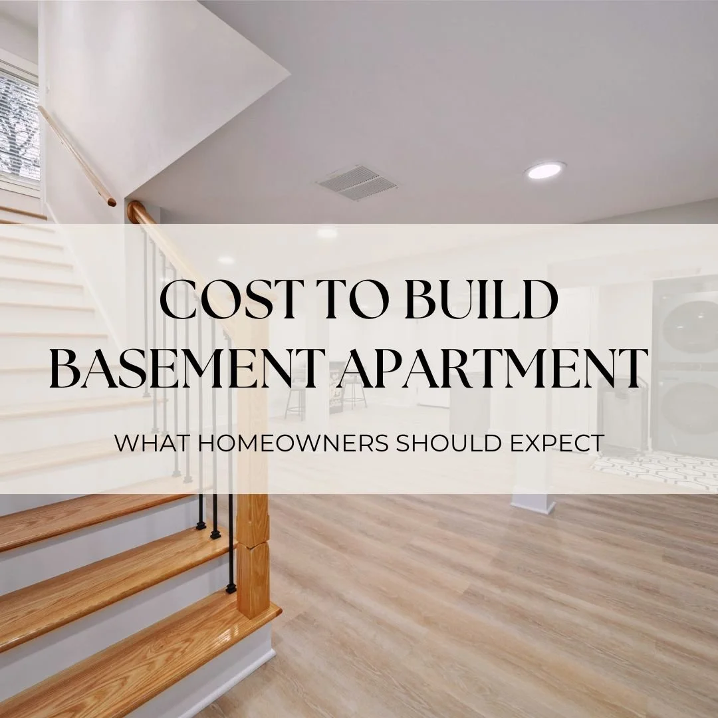Your guide to build Basement Apartment (Secondary Suite) in Durham
Table of contents
How to know if your basement is ready for legal ADU?
Basement ADU Design ideas & layouts
Budget factors: What drives basement ADU cost in Durham
Is my home eligible for a basement ADU in whitby?
Frequently asked questions about ADUs
Introduction
Building a basement apartment in Durham & GTA has become one of the most practical ways to add livable space, generate rental income, or accommodate extended family, all without the footprint or cost of a detached structure.
Whether you're exploring a secondary suite in Whitby, planning an in-law suite in Durham Region, or comparing a basement suite in Oshawa to a garden suite, this guide walks you through design considerations, structural readiness, budget factors, and how to work with an experienced ADU contractor in Durham.
From egress windows and ceiling height to soundproofing packages and basement kitchenette ideas, we'll cover what makes a basement ADU both legal and livable in Whitby, Ajax, Oshawa, and Pickering.
At Urban RenoProjects, we take a design-build approach that keeps the renovation & building process organized from day one: smart layout, cohesive finishes, clean job sites, clear updates, and a handover that feels like complete turnkey contracting experience.
Basement Apartment (Secondary Suite): What it is & why it's popular
A basement apartment, also called a secondary suite or basement ADU, is a self-contained living unit located within the existing footprint of your home. Unlike a garden suite or laneway house, it doesn't require additional land or a separate foundation. Instead, you're converting unused below-grade space into a functional, rentable, or family-friendly dwelling.
Basement ADU benefits for Whitby homeowners
A basement apartment in Whitby delivers privacy for both the homeowner and the tenant or family member. With a separate entrance, dedicated utilities, and sound-control measures, the basement functions as its own world. Homeowners retain their main-floor lifestyle while generating rental income or providing a comfortable space for aging parents or adult children.
Here's why legal basement apartments in Toronto & Durham are becoming increasingly popular:
Housing Crisis Solution: With Toronto's rental vacancy rate hovering around 1%, there's massive demand for affordable rental units. Your ADU helps fill this gap while generating income for you.
Financial Flexibility: Rental income from a well-designed ADU can cover $1,000-$2,500+ monthly, significantly reducing your mortgage burden or providing steady investment returns.
Multi-Generational Living: Many families use ADUs to house aging parents or adult children, keeping families close while maintaining privacy and independence.
Location over moving: Stay in the neighbourhood you love while gaining square footage that works.
From a financial perspective, rental income from a basement ADU in Durham can offset mortgage payments, property taxes, or renovation costs. And because the unit is built within your existing structure, you avoid land severance, site services, and the prolonged timelines associated with detached ADUs.
Secondary Suite vs. Garden Suite, which fits your lot?
If you're weighing a secondary suite versus a garden suite in GTA, the decision often comes down to lot configuration and budget. A garden suite sits in your backyard as a standalone structure, which means you'll need sufficient lot depth, setback clearance, and possibly new water/sewer connections. It's ideal if you want maximum separation between the main house and the suite.
A basement apartment, by contrast, leverages your existing foundation and utilities. It's typically faster to permit and build, and it doesn't consume outdoor space. If your lot is narrow, heavily landscaped, or you simply prefer not to build a second building, a basement suite is usually the more practical choice.
Basement suite Oshawa: when an in-law suite makes more sense than a detached ADU
For families in Oshawa planning an in-law suite, a basement apartment often beats a detached structure in terms of accessibility and day-to-day connection. Aging parents or family members with mobility concerns benefit from being steps away rather than across the yard, especially in winter. And because you're working within an existing structure, you can focus your budget on accessibility features such as zero-threshold showers, wider doorways, lever handles, rather than site work and new foundations.
A basement suite in Oshawa also simplifies shared utilities, groceries, and caregiving logistics, making it a natural fit for multigenerational living.
“You’ll sometimes hear “legal basement apartment (Ontario).” That simply means it meets applicable codes and requirements for a separate dwelling. We manage that compliance so your suite is safe, comfortable, and rental-ready.”
How to know if your basement is ready for a legal conversion?
Not every basement is a candidate for legal conversion. Before you commit to a basement renovation in Whitby, you need to assess structural capacity, ceiling height, egress access, moisture control, and mechanical systems. Here's what to check.
Ceiling height for a Basement apartment in Durham (underpinning or not?)
Ontario Building Code requires a minimum ceiling height of 1.95 meters (approximately 6 feet 5 inches) for habitable rooms in a basement apartment. If your existing floor-to-joist clearance falls short, you have two options: lower the floor (underpinning) or raise the house.
Underpinning is a common solution. It involves excavating beneath the existing foundation, pouring a new footing, and extending the foundation walls downward. This is structurally intensive and expensive, often adding $30,000 to $60,000 or more to your project, but it's sometimes the only path forward if your basement ceiling sits at 6 feet or below.
In newer homes with 7-foot ceilings, you can often meet code without underpinning, especially if you use low-profile subfloor systems and slim ductwork.
Egress window requirements for a Basement bedroom
Every bedroom in a basement apartment in Whitby or Oshawa must have a code-compliant egress window, a window large enough for emergency escape and rescue access. The opening must be at least 0.35 square meters (roughly 3.8 square feet), with no dimension smaller than 380 mm (15 inches), and the sill height must be no more than 1.5 meters above the floor.
If your basement currently has small, high windows, you'll need to cut larger openings, install window wells, and add gravel drainage to prevent water pooling. This is one of the most critical (and costly) elements of a basement ADU, so factor it into your budget early.
Separate entrance for a Basement suite: side-yard access & stairs
A separate entrance for a basement suite in Ajax (or any Durham municipality) is essential for privacy, safety, and rental marketability. Most basement apartments use a side-yard entry with exterior stairs leading down to a landing and door.
You'll need to confirm that your side yard is wide enough (typically 0.9 meters or more) and that municipal setbacks allow for the stairs and landing. The entrance must also connect to a code-compliant stairwell inside, with proper headroom and handrails.
If your lot is tight, you may need a variance or creative stair design, spiral stairs, switchback layouts, or a recessed entry, to meet code without encroaching on property lines.
Moisture, Drainage & Subfloor systems (best subfloor for Basement)
Basements are inherently vulnerable to moisture. Before finishing, you need to address exterior drainage (weeping tiles, downspouts, grading) and interior waterproofing. Even if your basement feels dry, humidity and vapor transmission can lead to mold, warped floors, and odor.
The best subfloor for a basement apartment in Whitby is a raised, insulated system with built-in drainage channels and vapor barriers. Products like DRIcore, Barricade, or ThermalDry sit on top of the concrete slab, provide thermal insulation, and allow air circulation beneath the finished floor. This keeps your flooring dry, warm, and comfortable underfoot.
Pair the subfloor with a dehumidifier or continuous ventilation (HRV or ERV) to manage indoor humidity, especially in a tight, well-sealed basement suite.
Soundproofing a Basement ADU: Doors, Resilient Channel, Insulation
Sound transmission is one of the most common complaints in basement apartments. Footsteps, plumbing noise, and voices travel easily through uninsulated floors and walls. A proper soundproofing package for a basement suite addresses three pathways:
Structure-borne sound
Airborne sound, and
Flanking.
Start with resilient channel or sound clips on the ceiling joists to decouple the drywall from the framing. Add batt insulation (Roxul Safe'n'Sound or similar) in all partition walls and between the basement ceiling and main floor. Use solid-core doors with weather stripping, and seal all penetrations (ducts, pipes, electrical) with acoustic caulk.
For high-performance soundproofing, consider a second layer of drywall, engineered underlayment on the main floor above, and staggered-stud walls in key partitions. The investment pays off in tenant satisfaction and rental value.
If you’re uncertain about any of the above, we will evaluate your property, identify your needs and wants, and guide you with clear options.
Want to know if an ADU fits your home and life? Book a 15-min ADU fit call. We’ll listen, give you straight answers, and outline a realistic path forward to build your ADU.
Basement ADU Design Ideas & Layouts
Good basement apartment design balances function, light, and spatial efficiency. You're working with limited ceiling height, minimal natural light, and irregular floor plans shaped by stairs, mechanicals, and structural elements. Here's how to create a layout that feels spacious and livable.
Studio vs. One-Bedroom Basement Apartment layouts (space planning tips)
For a basement apartment layout for rentals, the choice between a studio and a one-bedroom often comes down to square footage and egress. A studio (around 400–600 square feet) combines living, sleeping, and kitchen zones in a single open space, with a separate bathroom. This works well if you have only one egress window and want to maximize openness.
A one-bedroom layout (600–800+ square feet) separates the sleeping area with a partition wall or door, which requires a second egress window in the bedroom. The extra privacy and defined spaces make one-bedroom suites more appealing to long-term renters and families, but they demand more space and a higher construction budget.
In both cases, keep sight lines open, minimize hallways, and position the kitchen and bathroom near existing plumbing stacks to reduce plumbing costs.
Basement Kitchenette ideas: storage, circuits & ventilation
A basement kitchenette doesn't need to be elaborate, but it must be functional and code-compliant. At minimum, include a sink, refrigerator, counter space, and storage.
Key considerations:
Electrical: Dedicated 20-amp circuits for receptacles, plus separate circuits for major appliances.
Ventilation: A range hood vented to the exterior (or a recirculating model with strong CFM if venting isn't feasible).
Storage: Upper and lower cabinets to maximize vertical space; pull-out pantry units for narrow gaps.
Countertop: Quartz or solid surface; avoid tile for grout maintenance.
Even in a small kitchenette, prioritize task lighting, durable finishes, and adequate counter prep space. A well-designed kitchen elevates the entire suite.
Ensuite-style basement bathroom
Basement bathrooms often feel cramped and dim. Combat this with a curbless (barrier-free) shower, large-format tile, and radiant floor heating. A curbless shower creates a continuous floor plan, making the room feel larger and improving accessibility for aging occupants.
Use a linear drain positioned along the wall or threshold for clean, modern drainage. Heated floors add comfort and help dry wet surfaces faster, reducing mold risk. Choose light-reflective tile (white, soft grey, or warm beige) and incorporate a wall niche or recessed shelving to keep surfaces clear.
Lighting plan for basements: natural light, layered LEDs & dimmers
A strong basement apartment lighting compensates for limited windows with layered, flexible artificial light. Combine three types:
Ambient: Recessed LED downlights or flush-mount ceiling fixtures for general illumination.
Task: Under-cabinet strips in the kitchen, vanity lights in the bathroom, reading lamps in the bedroom.
Accent: Wall sconces, LED strip along baseboards, or picture lights to add depth and warmth.
Install dimmers on all circuits so occupants can adjust mood and energy use. Choose bulbs with a color temperature of 2700K–3000K (warm white) to create a cozy, residential feel rather than a cold, commercial vibe.
In-law suite design in Durham: accessibility without looking clinical
An in-law suite in Durham Region should be safe and accessible without feeling institutional. Instead of grab bars and hospital-style fixtures, choose:
Lever handles on all doors and faucets (easier to operate than knobs).
Comfort-height toilets and wall-mounted sinks with knee clearance.
Walk-in showers with built-in benches and handheld sprayers.
Wide doorways (32 inches minimum) to accommodate walkers or wheelchairs.
Non-slip flooring with subtle texture (large-format porcelain tile, luxury vinyl plank).
Use warm, residential finishes, wood-look tile, soft neutral paint, quality cabinetry, to create a dignified, adult space that happens to be universally accessible.
Budget factors: what drives basement apartment cost in Durham
There's no single price for a basement apartment. Costs vary widely based on structural conditions, finish quality, scope, and site-specific challenges. Here's what influences your basement apartment cost in Durham.
Access & Egress (new entrance, window wells, drainage) cost levers
Creating a separate entrance for a basement suite involves excavation, concrete work, framing, and drainage. Expect to spend $8,000–$20,000+ depending on:
Depth of excavation and soil conditions.
Stair configuration (straight run vs. switchback).
Handrails, landing, canopy, and lighting.
Egress windows add $3,000–$7,000 per opening, including cutting, framing, window installation, well, gravel, and cover. If your foundation is stone or you need structural lintels, costs climb.
Height & Structure (Ceiling Height, Beam Changes, Underpinning)
If your basement ceiling is below 6'5", underpinning can add $30,000–$60,000 or more. Even without underpinning, you may need to reroute ducts, lower beams, or sister joists to gain clearance. Structural work is one of the largest cost drivers in basement renovations.
Kitchen & Bath Specification (Cabinetry, Tile Size, Quartz, Glass)
A basic kitchenette with laminate counters and stock cabinets might cost $8,000–$12,000. A premium kitchen with quartz, custom cabinetry, and high-end appliances can exceed $25,000.
Bathrooms range similarly: a builder-grade 3-piece bath runs $10,000–$15,000, while a spa-style ensuite with curbless shower can reach $20,000–$30,000+.
Mechanical/Electrical Capacity (Sub-Panel, Dedicated Circuits, HRV vs ERV)
Most basement apartments require a new electrical sub-panel, separate metering (if renting), and multiple dedicated circuits for kitchen, laundry, and HVAC. Budget $5,000–$10,000+ for electrical upgrades.
Ventilation is critical in a sealed basement. An HRV (Heat Recovery Ventilator) is sufficient in most climates, while an ERV (Energy Recovery Ventilator) is better in humid summers. Expect $2,500–$5,000 installed. If you're adding a separate furnace or mini-split system, add another $4,000–$10,000+.
Sound & Privacy Package (Ceilings/Walls/Doors) and Finish Levels
A basement suite soundproofing package (resilient channel, insulation, solid-core doors, acoustic caulk) adds $3,000–$8,000 depending on area. Skipping this step saves money upfront but costs you in tenant complaints and turnover.
Finish levels: paint quality, flooring type, trim details, also compound quickly. Luxury vinyl plank, quartz, and soft-close cabinetry feel substantially different from laminate and builder-grade finishes, and renters notice.
Note: Obtaining permits is must before starting any ADU construction. For a detail guide on key considerations before you finish your basement, you can refer to this helpful blog post on basement renovation essentials.
Quick Fit: can my home qualify for a basement ADU in Durham?
Before you hire a contractor, run through these quick checks to see if your property is a good candidate for a basement ADU in Durham Region.
Pre-Renovation checklist
Use this checklist to gauge feasibility:
Zoning: Is your property zoned to permit a secondary suite? (Most residential zones in Whitby, Oshawa, Ajax, and Pickering allow them, but check your municipality.)
Side-yard width: Do you have at least 0.9 meters of clearance for a separate entrance?
Parking: Does your driveway or street parking meet municipal requirements for an additional unit?
Ceiling height: Is your basement ceiling at least 6'5" after accounting for subfloor and ceiling finishes?
Egress: Can you cut compliant windows in exterior walls, or do you need structural changes?
Moisture: Is your basement dry, or do you need drainage/waterproofing upgrades?
If you answer "yes" or "maybe" to most of these, you're likely a candidate. For a detailed assessment, download our ADU Feasibility Checklist PDF [link here].
Pre-construction checklist for Basement apartments (material selections, lead times)
Once you've confirmed feasibility, prepare for construction by:
Selecting finishes early: Cabinets, countertops, tile, and fixtures often have 2-3 week lead times.
Securing permits: Building permits for basement apartments in Durham Region typically take 4–8 weeks.
Scheduling trades: HVAC, plumbing, and electrical subcontractors book up quickly; hire a GC who takes care of entire build process.
Planning occupancy: If you're living in the home during construction, establish dust barriers, work hours, and temporary access routes.
A good ADU contractor in Durham will walk you through these steps and coordinate lead times to keep the project on schedule.
Basement apartment conversion cost tiers in Durham
ADU cost in Durham and GTA question is always top-of-mind for homeowners, and the honest answer is: it depends on your specific situation, quality level, and local requirements. Basement apartment conversion cost falls in 3 tiers:
Basic Conversion ($60,000 - $85,000+):
Simple layout with basic finishes
Standard appliances and fixtures
Minimal structural work required
Timeline: 6-8 weeks
Mid-Range Conversion ($90,000 - $120,000+):
Enhanced finishes
Moderate structural modifications
Plumbing/electrical upgrades
Timeline: 8-12 weeks
Premium Conversion ($125,000 - $190,000+):
High-end finishes throughout
Significant structural modifications
Plumbing/electrical upgrades and smart home features
Timeline: 12-16 weeks
These are ballpark figures. Your actual cost depends on square footage, structural conditions, permit complexity, and contractor choice.
Understanding ADU budget starts with knowing the tiers, but every decision: finishes, layout, or structural work, impacts the final number. We’ve covered this in depth in our article on how much it costs to build a basement apartment in GTA.
Financing your ADU Project
The basement apartment renovation cost Durham might seem substantial upfront, but several financing options make ADU projects accessible:
Home Equity Line of Credit (HELOC): Most popular option, typically offering rates 1-2% above prime with interest-only payments during construction.
Refinancing: If you have significant equity, refinancing can provide funds at mortgage rates while potentially lowering your overall payments.
Construction Loans: Short-term financing that converts to permanent financing upon completion.
Government Programs: Check for municipal grants or incentives – some Ontario municipalities offer ADU development incentives.
Return on investment timeline
Most homeowners recover their ADU cost investment within 3-5 years through rental income, while enjoying immediate property value increases. Factor in tax benefits and mortgage payment offset, and many see positive cash flow from month one.
Understanding how much to spend on renovations for maximum ROI becomes crucial when planning your ADU investment alongside other home improvement priorities.
How Urban RenoProjects makes building ADUs stress-free
Converting your basement into a legal, profitable ADU involves complex regulations, permits, and construction challenges. That's where our experience as Durham ADU contractors becomes invaluable.
Whether you're creating an in-law suite in Durham Region, a rental basement ADU in Whitby, or a secondary suite for future flexibility, the right contractor makes the difference between a smooth build and a stressful ordeal.
Our Design-Build Process
Initial Consultation: We assess your space, discuss your goals, and provide realistic timelines and budgets. No pressure, just honest advice about what's possible.
Design and Permits: Our team handles all architectural drawings, engineering requirements, and permit applications.
Construction Management: From demolition to final inspection, we coordinate all trades, maintain clean job sites, and keep you informed every step of the way.
Handover & support: We don't consider a project complete until you're 100% satisfied. We follow a strict project closure procedure with walkthroughs, punch-list, and maintenance notes.
Why homeowners pick us as their Durham ADU contractor and trusted Whitby renovation company:
Design-build clarity: One team, one schedule, one point of contact.
Transparent communication: Milestones, timelines, and proactive updates.
Cohesive style: Your basement doesn’t look “tacked on”, it feels purpose-built.
Ready to build your basement ADU in Whitby? Let's talk
Whether you’re planning to finish your basement, add a home addition or a whole house renovation, we’ll help you create a space that feels thoughtful, calm, and truly livable, without the renovation chaos.
Start with a feasibility assessment, review your site conditions, and connect with an experienced ADU contractor like us, who can turn your below-grade space into a comfortable, code-compliant, income-generating asset.
Book your free consultation with Urban RenoProjects today. We'll assess your space, explain your options, and provide a detailed proposal with no obligations. Let's turn your unused basement into your best investment.
Call us at 416-879-8379 or fill out our online form to schedule your free ADU consultation.
Urban RenoProjects: Your trusted ADU contractor Toronto and basement renovation Durham specialists. Licensed, insured, and committed to your success.
Frequently Asked Questions about ADUs
-
Yes, rental-ready basement suites plan a private entrance for safety, privacy, and access. During our feasibility review,
We’ll confirm the best location and grading during feasibility.
If none exists, we design an entrance that aligns with your home’s architecture.
Our team handles drawings, submissions, and inspections.
-
Cold rooms and cantinas can often be converted, but several factors determine feasibility:
Structural Requirements:
Ceiling height must meet 6'5" minimum (often the biggest challenge)
Proper insulation and moisture control systems needed
Foundation waterproofing may require upgrades
Mechanical Considerations:
Separate heating/cooling systems required
Electrical panel capacity assessment needed
Plumbing rough-in for kitchen and bathroom
Code Compliance:
Emergency egress window installation
Fire separation from main house
Proper ventilation systems
Cost Implications: Converting existing cold storage typically costs $35,000-$55,000 versus $50,000-$75,000 for full basement conversion, making it an attractive option when structurally feasible. Our team provides free assessments to determine if your cold room conversion makes financial sense.
-
Choose a garden suite for maximum privacy and natural light.
Pick a basement ADU for fastest access and seamless utilities.We assess access, setbacks, and service runs.
We compare guest/in-law comfort vs. tenant privacy.
We present concept layouts for both, then you decide.
-
Essential questions for vetting ADU contractors:
Licensing & Insurance:
Are you licensed for residential construction in Toronto/Durham?
Can you provide current WSIB and liability insurance certificates?
Process & Timeline:
Do you handle permit applications and approvals?
What's your typical timeline from start to completion?
How do you handle unexpected issues like structural problems?
Cost & Payment:
What's included in your quoted price vs extras?
What payment schedule do you require?
Do you provide warranties on your work?
Local Expertise:
Are you familiar with [specific municipality] building codes?
How do you ensure the conversion meets legal rental requirements?
Red Flags to Avoid:
Contractors requiring large upfront payments
Unable to provide local references
Won't guarantee permit approval
Significantly lower quotes without clear explanations
Quality contractors welcome these questions and provide detailed, transparent answers that demonstrate expertise and professionalism.
-
Detached ADUs (laneway houses) often provide better returns in specific situations:
Property Characteristics:
Lot size 50+ feet wide with rear lane access
Basement ceiling height under 6'5"
Existing basement moisture or structural issues
Large mature trees that limit basement natural light
Financial Advantages:
Higher rental rates: $2,200-$3,500/month vs $1,400-$2,500 for basement
Better tenant appeal: Ground-level living with private outdoor space
Property value increase: Often $200,000-$400,000 vs $100,000-$200,000 for basement
Regulatory Considerations:
Toronto and some Durham municipalities now allow laneway suites
Faster approval process than basement conversions in many areas
Less disruption to main house during construction'
When basement makes more sense: Limited lot size, budget under $80,000, or when main house disruption isn't a concern. Our site assessment determines which option maximizes your specific property's potential.
-
A well-executed ADUs typically enhance property value, but execution quality matters:
Positive Market Response:
High-end neighborhoods often see $150,000-$300,000 value increases
Luxury buyers appreciate income potential in expensive markets
Professional design that maintains home's aesthetic integrity
Factors That Maximize Value:
Seamless integration with existing architecture
High-quality finishes matching main house standards
Separate entrance designed as architectural feature, not afterthought
Proper legal compliance with all building codes
Potential Concerns:
Poor-quality conversions can decrease value
Obvious rental modifications may deter some luxury buyers
Neighborhoods with restrictive covenants
Market Reality Check:
Toronto's housing affordability crisis makes income properties attractive
Empty nesters often appreciate ADU flexibility for caregivers or family
Investment-minded luxury buyers see ADUs as portfolio diversification
Design Strategy: Focus on creating a "mortgage helper" rather than obvious rental unit - high-quality space that could serve multiple purposes appeals to broader luxury buyer pool.
-
Toronto and select Durham municipalities now permit detached ADUs, subject to specific requirements:
Eligibility Requirements:
Minimum lot width: Usually 50+ feet
Rear lane or side yard access for emergency vehicles
Maximum ADU size: Typically 40% of main house floor area
Minimum 7.5-meter separation from main dwelling
Toronto-Specific Rules:
Maximum 4 stories or 10 meters height
Front yard setback requirements vary by zone
No parking required if within 500m of frequent transit
Heritage districts have additional restrictions
Durham Variations:
Whitby, Ajax, Pickering have adopted laneway suite bylaws
Oshawa and Clarington have pilot programs
Municipal approval required - rules vary significantly
Development Costs:
Typical range: $180,000-$350,000 depending on size and finishes
Utility connections add $8,000-$15,000
Higher rental income potential: $2,200-$3,500/month
Process Timeline:
Design and permits: 3-6 months
Construction: 6-12 months
Total timeline: Often 12-18 months from concept to occupancy
Best Candidates: Properties with rear lanes, adequate lot size, and owners comfortable with higher initial investment for superior long-term returns.
Published by: Falguni Patel


